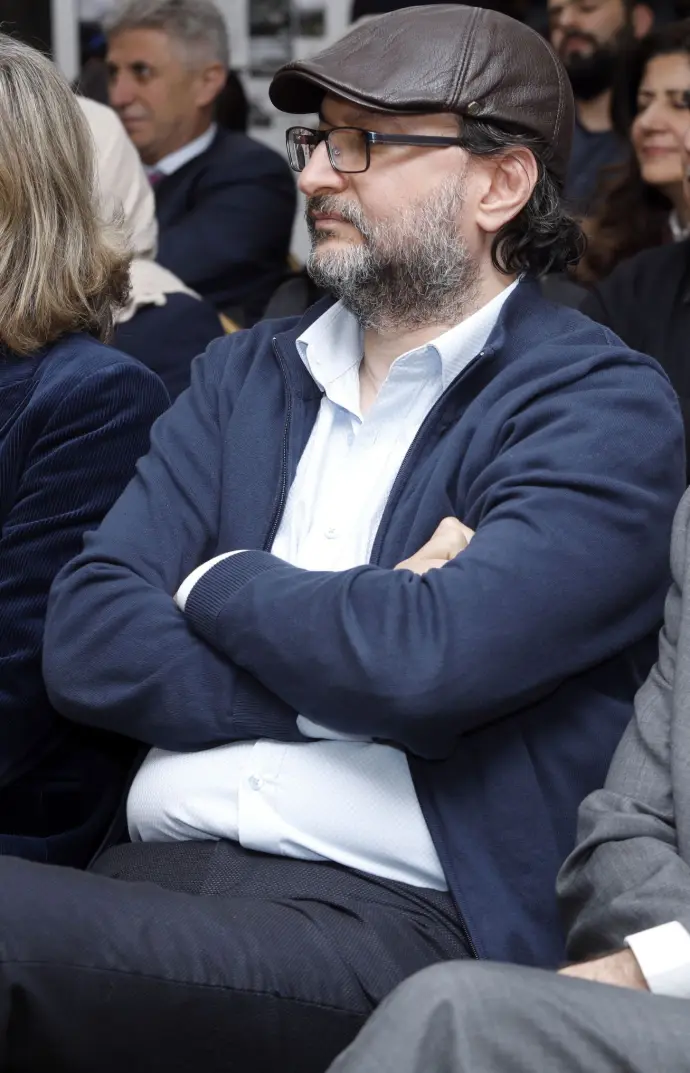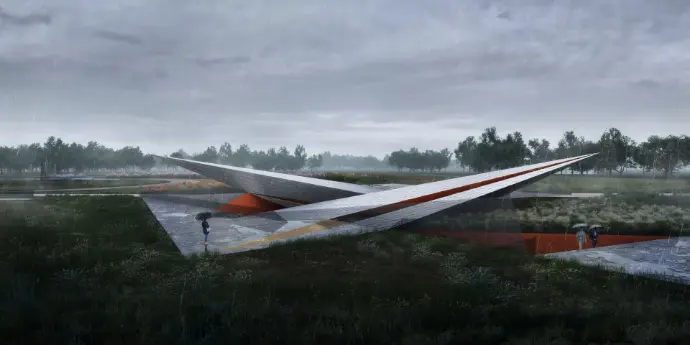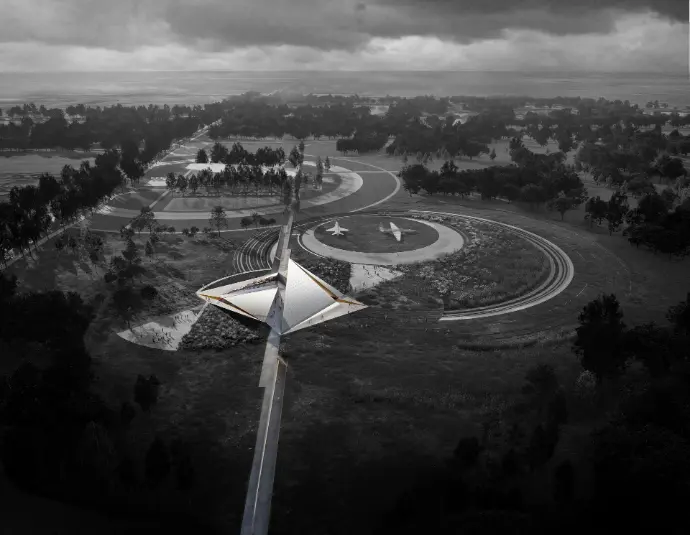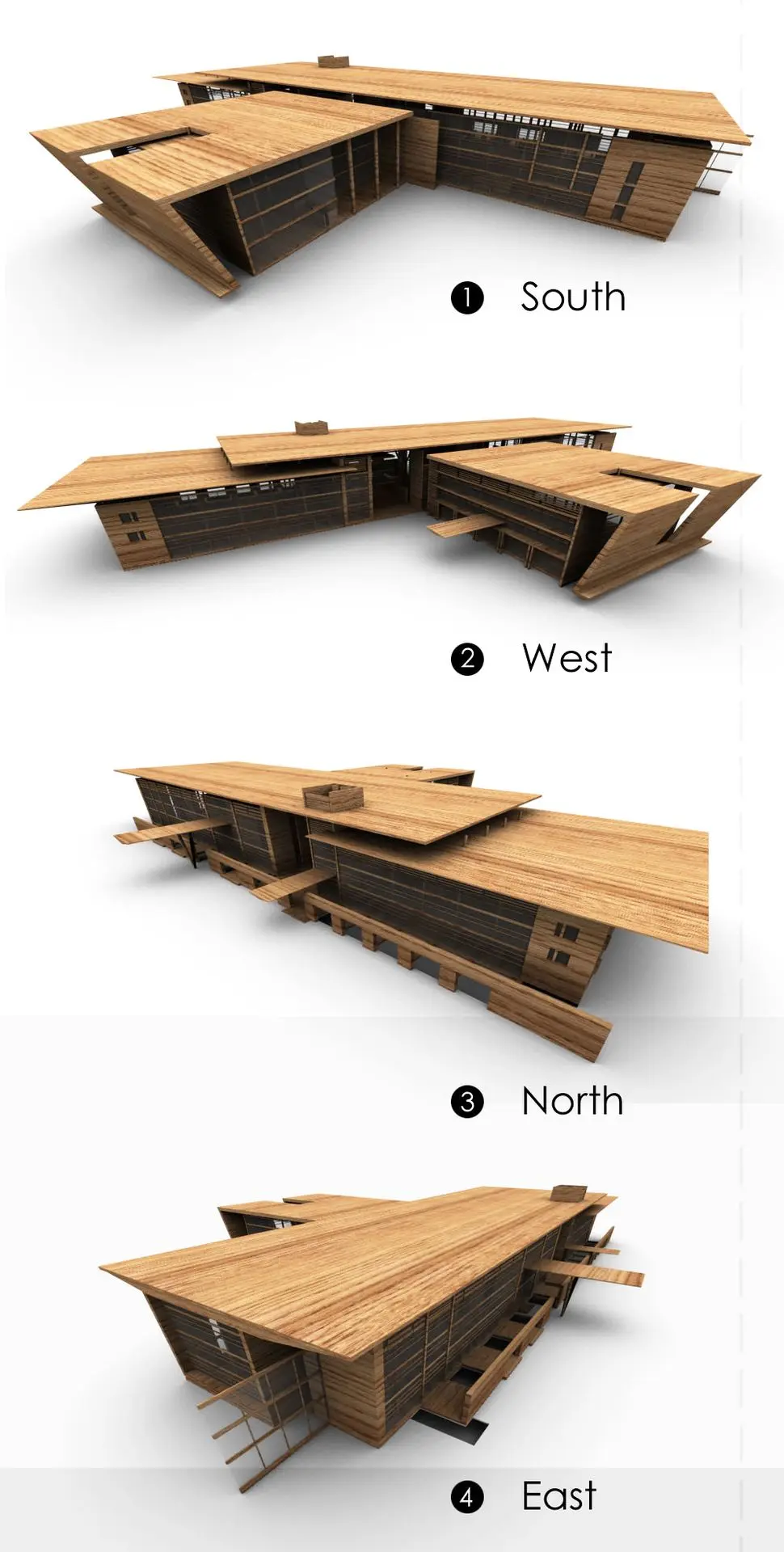DARA Associated Architects
We are a Contextual/Compositional Architects whom merges between "Responsive" and "Intuitive" design intents to reconfigure the design process's fundamentals, such as urban context, geographical location, building forms, positive voids, negative-space qualities, functional adjacencies, spatial assemblies, materials' colors and texture, rhythm, accentuation of shade and shadow, physical hierarchy, human scale, green values and spiritual impacts; into an orchestrated unified building entity that celebrates its own existence as an enduring destination. Moreover, the understanding of our rooted socio-cultural qualities in the local architectural heritage leads to better implementation of the socio-economical architectural solutions and influences our design methodologies; therefore, "permanently" redefines our local practice into authentic design themes that balance between our indigenous preferences and modernity.
Experience
the World's Best
Quality Services

Meet our team
Dedicated professionals driving our success

J A L A L A L - S A 'DI
CEO, Founder
Architecture, to me, is a way of life that cherishes achievements and continues to deepen my existence as an architect with a sense of belonging qualities and higher social values. Thus, I'll always practice my professional career with persistent passion to assemble genuine design ideas and innovative architectural solutions, as I aim to be one of the serious contributors in shaping our future built-environment for generations to come, and I will continue to strive for:
(a) Design ideas that perfectly fit within their contexts and appeal with distinctive character towards completing the cohesive image of our Urban Tissue – Genuine,
(b) Permanent proud legacy to enrich our local Architecture – Timeless,
(c) Green buildings that foster symbiosis with occupants and demonstrate well-established environmental awareness; and promote for Sustainable Architectural solutions and passive orientation design methodologies that improve the quality of our current designs to minimize Carbon emissions and to reconfigure our future practice towards less energy consumption and green design approaches – Green Values,
(d) Stimulating-in-depth design themes those are emotionally impactful to engrave the memory of place while embracing the sense of presence – in the now and after…,
(e) New Horizons of AI technologies – optimized AI,
(f) Up-to-date technologies and applications in the manufactured, vitrified, and/or recycled materials industry, together with recently developed construction techniques and off-site-manufacturing construction methods (OSM), to allow for the designers to push boundaries to create structures that were unimaginable in the past – Technology.
(g) Developing progressive solutions to keep pace with the clients' changing needs and aspirations – Innovation.
(h) Reshaping our local architectural vocabulary with modernized solutions of our authentic values to reformulate the body and soul of our current design approaches – Indigenous.


